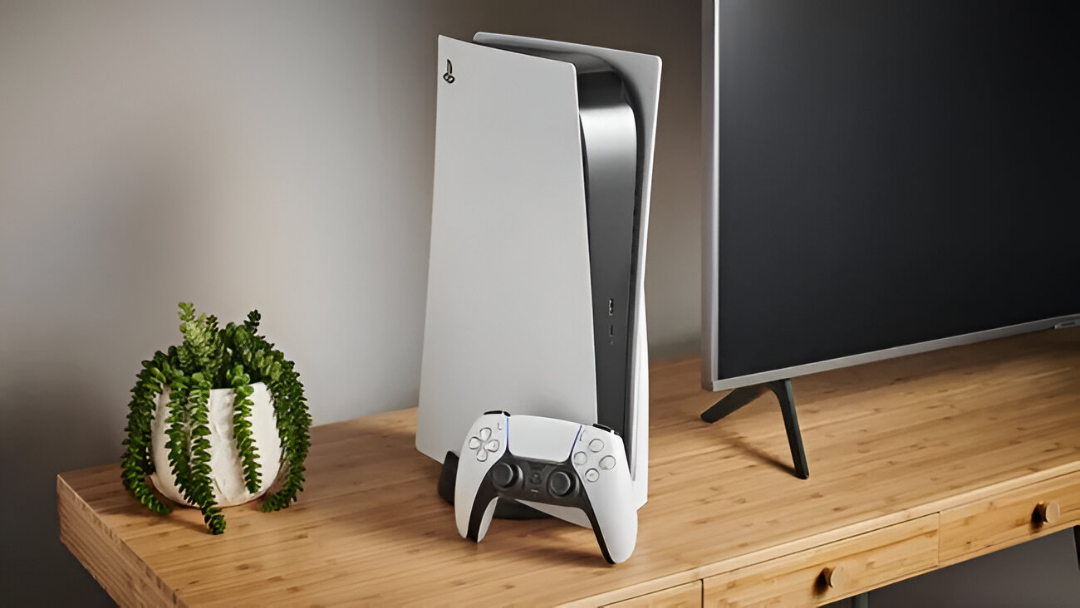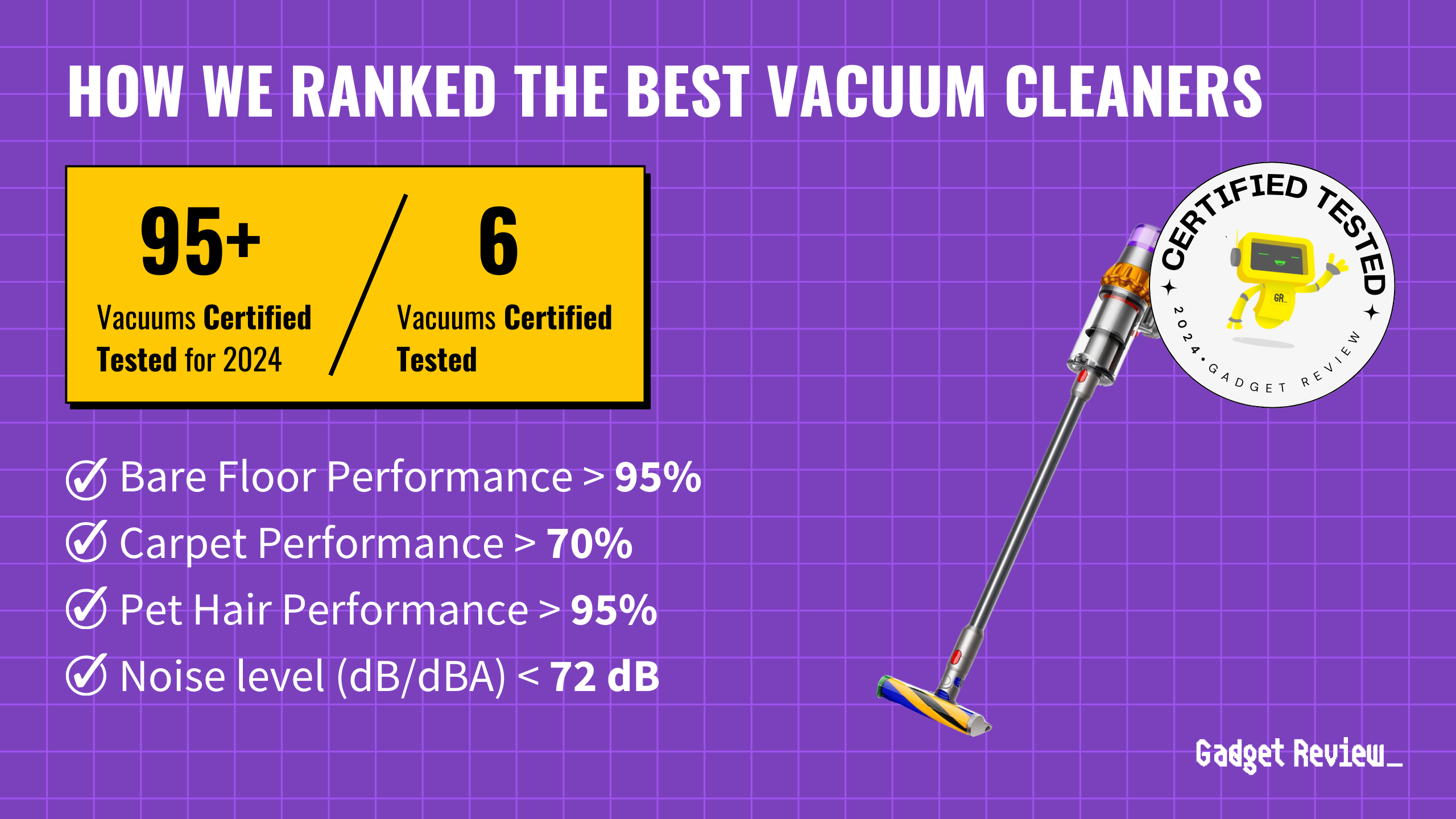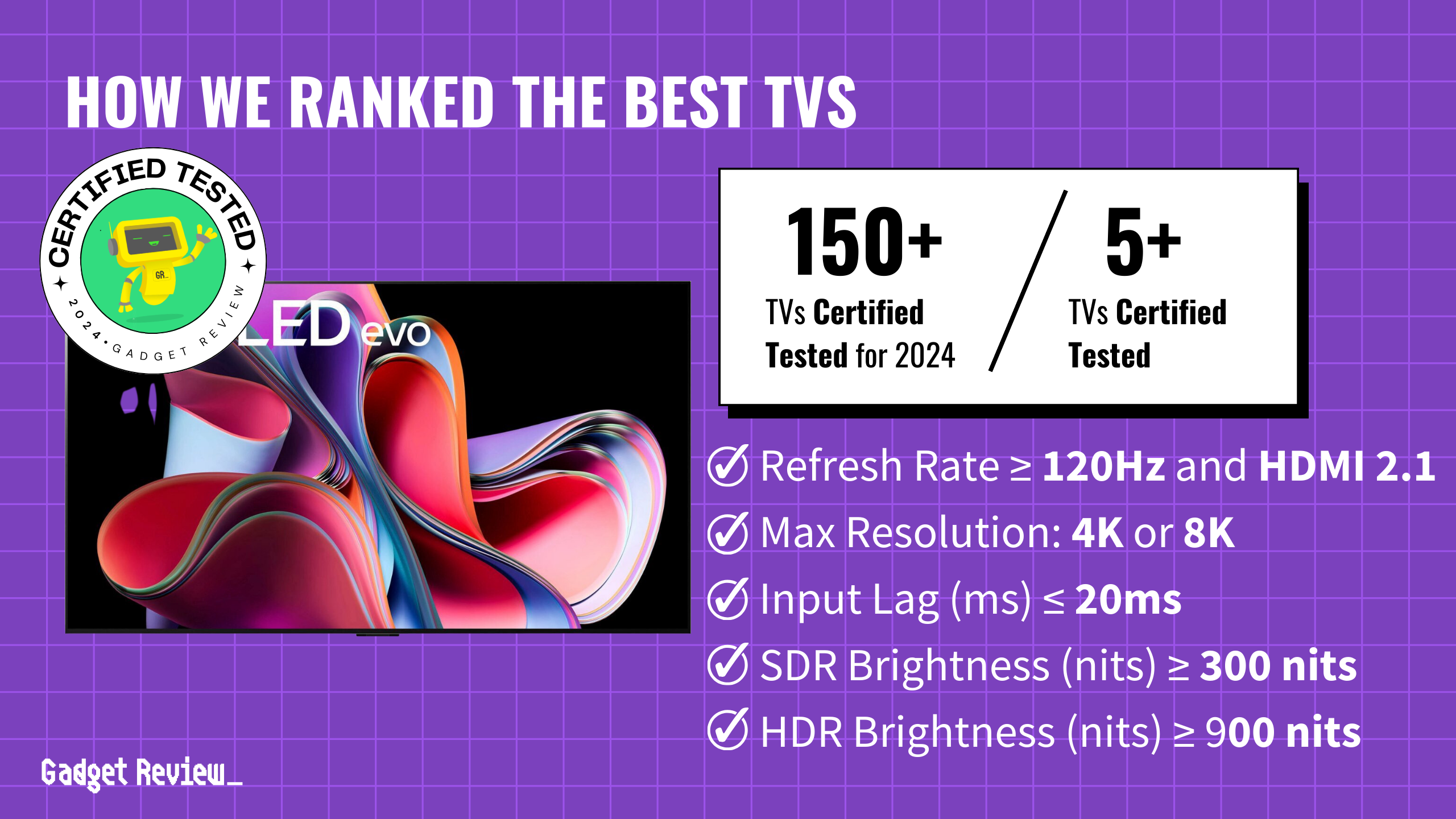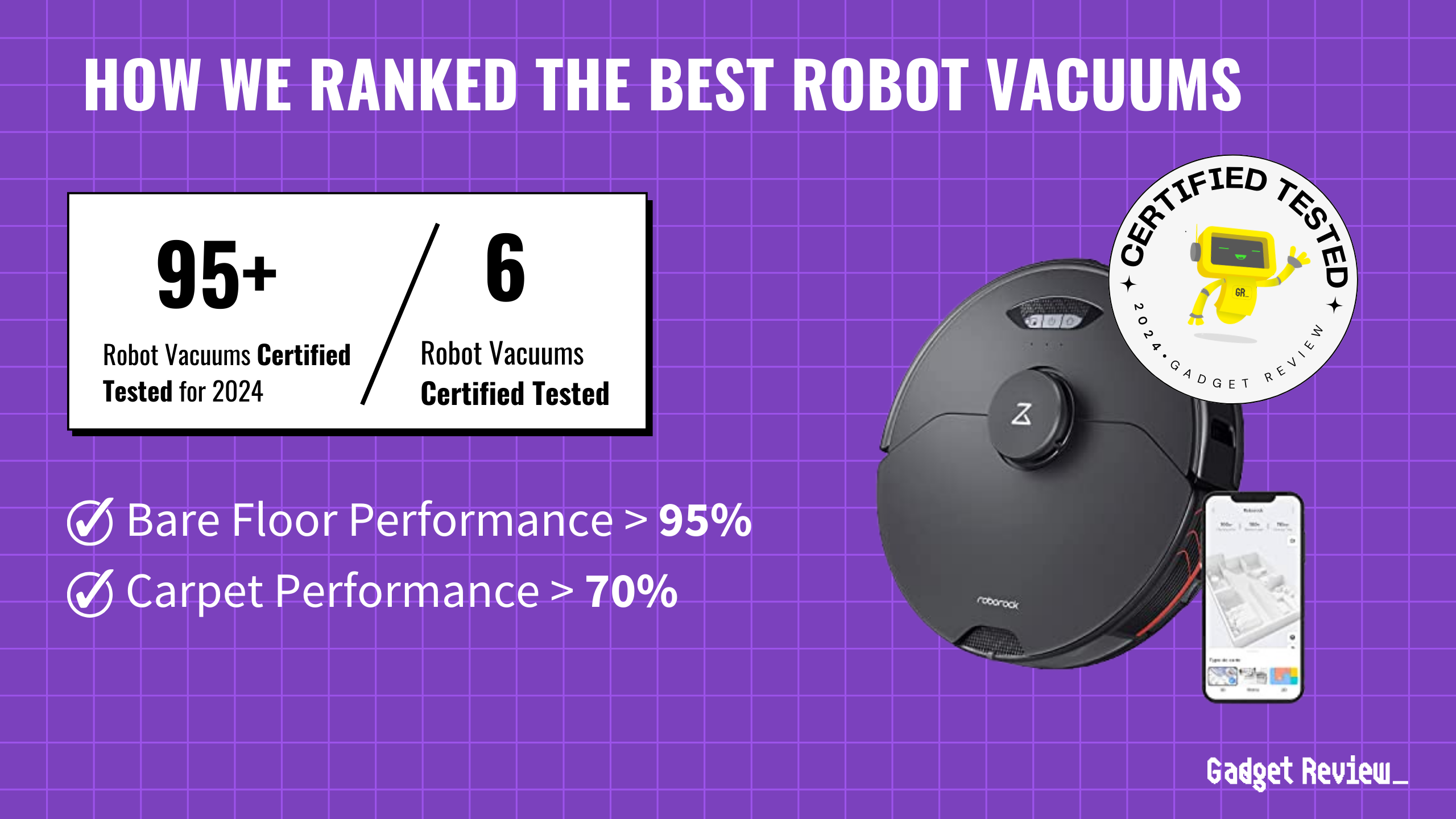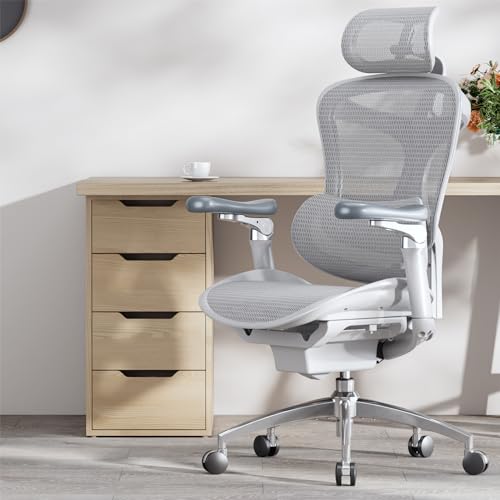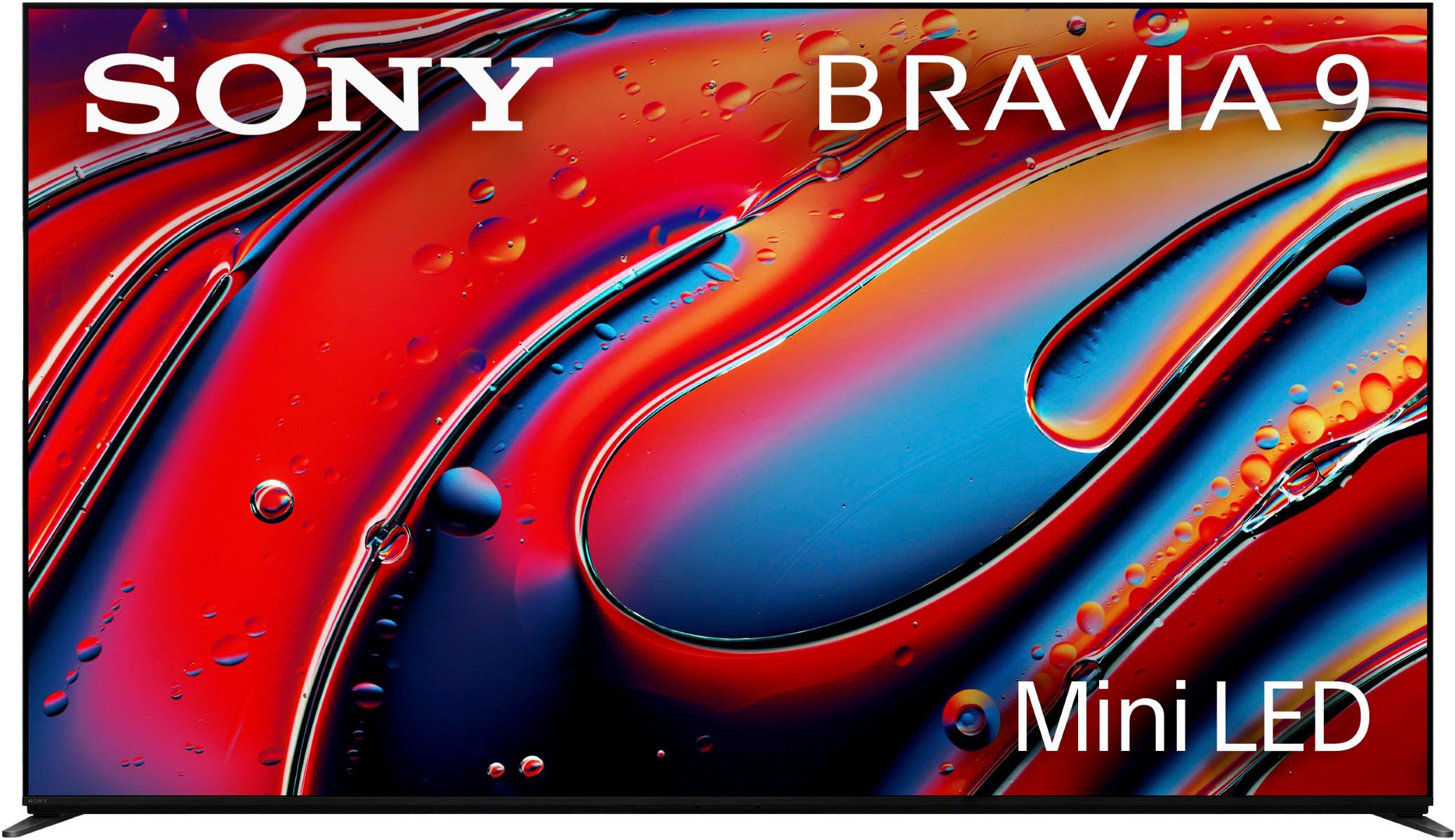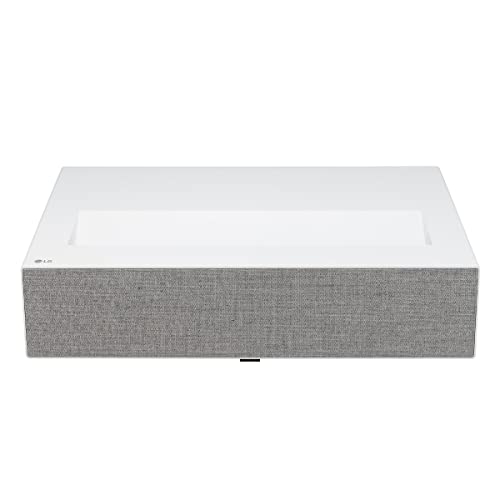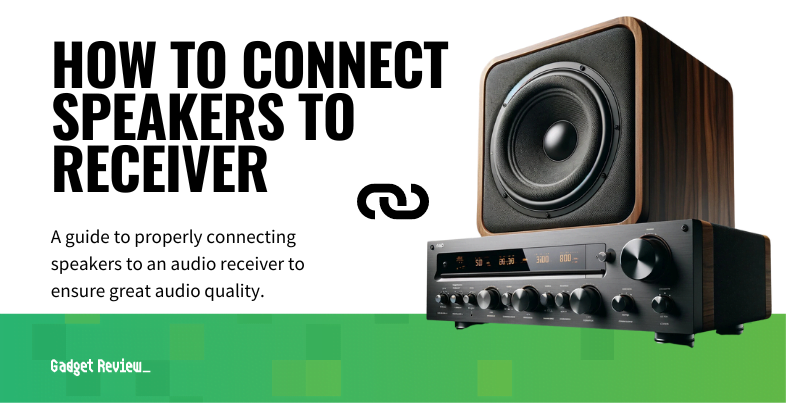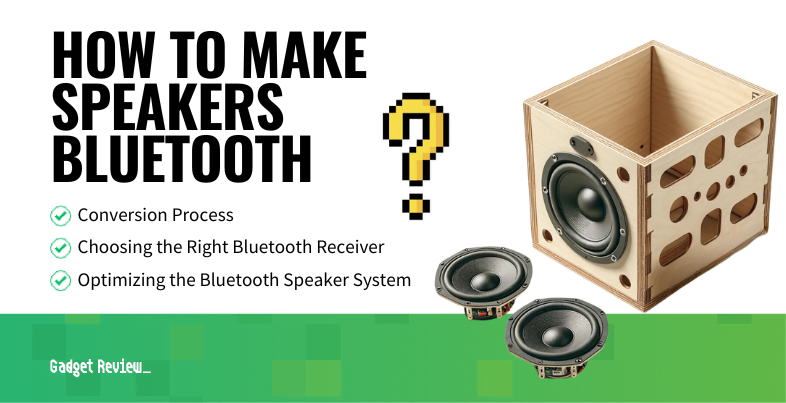Looking for freedom in less square footage? The tiny house movement isn’t just architectural downsizing—it’s a complete rethink of what makes a home. These compact dwellings pack serious innovation into every inch, like smartphones compared to the desktop towers of traditional housing. From eco-friendly materials to ingenious space solutions, the tiny revolution proves that less space doesn’t mean less living.
Gone are the massive energy bills and mortgage nightmares. The average tiny house uses about 7% of the energy a conventional home demands, according to studies from the U.S. Department of Energy. For anyone tired of spending Sundays cleaning rooms they barely use, these pint-sized palaces offer a compelling alternative to the endless upgrade cycle of traditional real estate.
24. Prefab X
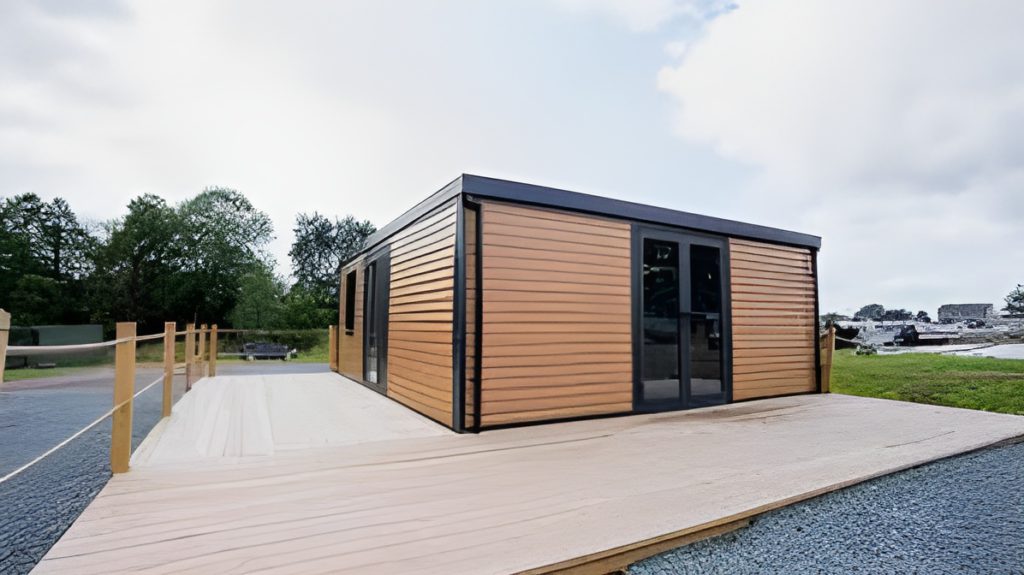
Cloud services spin up new instances in minutes rather than months—Prefab X brings this same rapid deployment approach to housing. Spanning 19.7 feet long and 23 feet wide, this dwelling unfolds to 9.2 feet height, creating 463 square feet of living area. Teams can complete assembly in approximately 8 hours, outpacing even the speediest furniture kit construction.
Wind resistance reaches an impressive 124 mph while earthquake tolerance extends to 9 degrees—durability specs that surpass many traditional constructions. A half-hour fire resistance rating at level three adds critical safety protection. Remarkably affordable at $17,000, this shelter proves emergency-grade accommodation needn’t compromise on safety or performance standards.
23. Koda Loft
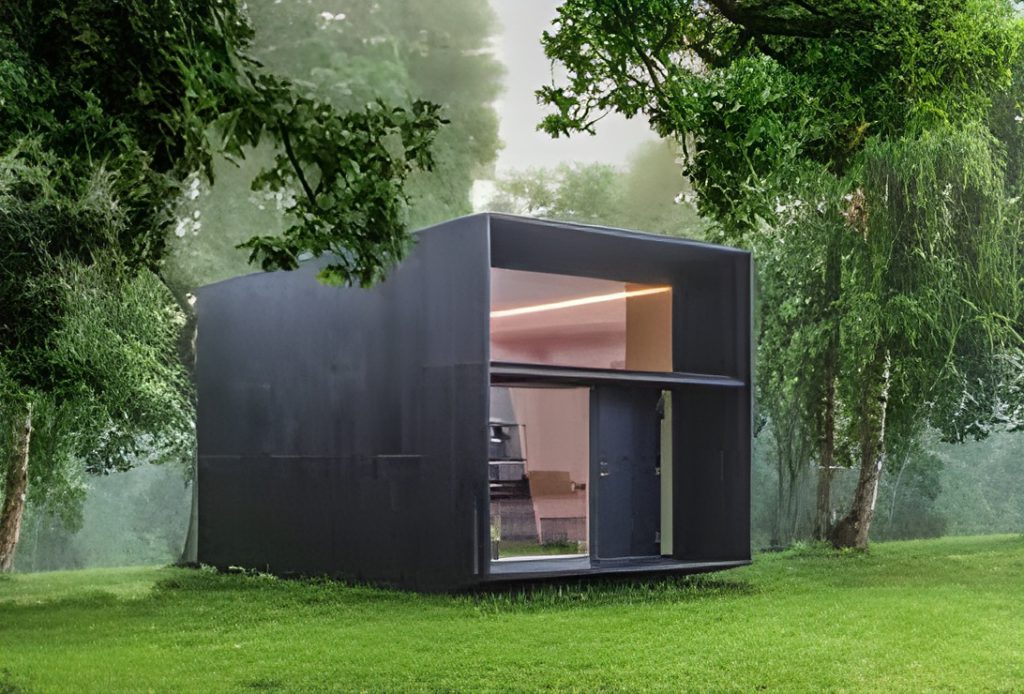
Sleek, functional, and masterfully engineered, the Koda Loft resembles premium wireless earbuds in its elegant execution. This architectural gem occupies roughly 281 square feet of ground, measuring 23.6 feet in length, 12.8 feet in width, and standing 9.8 feet tall. Soaring ceilings reach 10.5 feet, creating surprising spaciousness within modest dimensions.
Crews can complete installation in a single day, dramatically outpacing traditional construction timelines. Price points range from $110,000 to $130,000, reflecting premium components and thoughtful planning. Much like high-end tech ecosystems, the modular concept allows homeowners to begin with core components and expand as needs and budgets permit. During summer you can continue your compact space lifestyle with small mobile homes to bring all over the country.
22. The Beehive Project
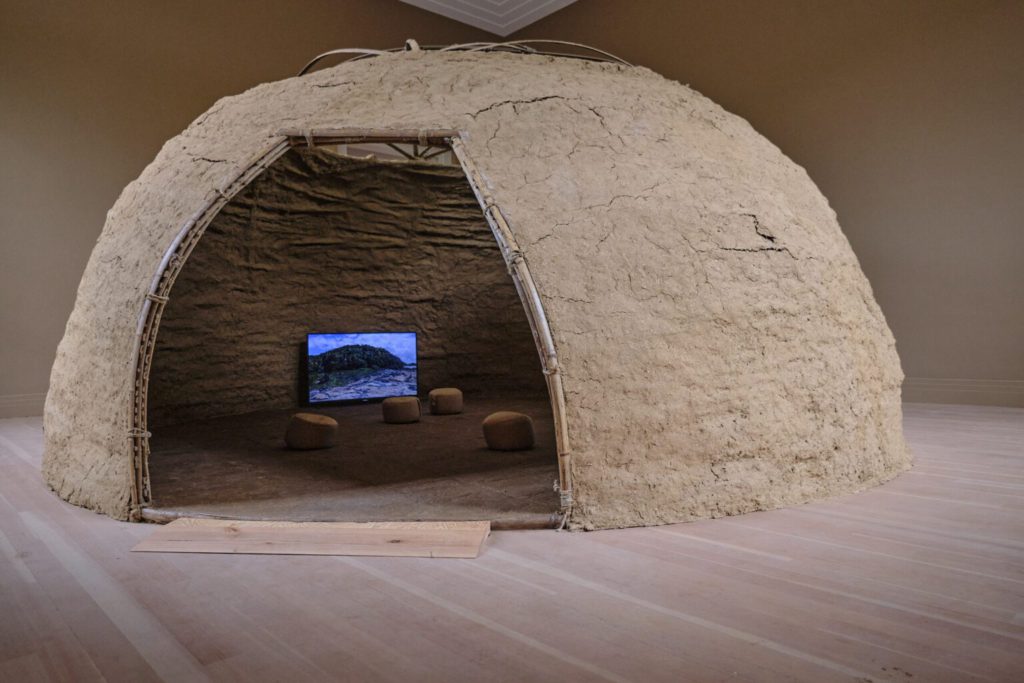
Community-centered methodologies drive The Beehive Project’s approach to sustainable construction, mirroring how open-source initiatives revolutionize software development. Compressed earth blocks measuring between 12 and 18 inches thick provide exceptional insulation while minimizing processed material usage. Integrated rainwater harvesting creates self-sufficient water systems rather than tapping external resources.
Adaptability defines the hexagonal layout, allowing organic expansion similar to how modular technology permits component upgrades without complete system replacement. Communities seeking self-reliant housing solutions will discover accessible building techniques utilizing readily available materials in this resilient, evolving concept.
21. Smart Dome

Weather conditions that would challenge conventional buildings hardly phase the Smart Dome’s geodesic framework. Capable of supporting 39 feet of snow accumulation while resisting winds up to 87 mph, this dwelling demonstrates durability beyond most gaming laptops’ wildest claims. Inhabitants enjoy approximately 269 square feet of interior space beneath a 10.7-foot central peak that eliminates any sense of confinement.
Construction crews typically complete assembly in 6 hours—comparable to complex entertainment system setup but with considerably more impressive results. At $22,000 for standard configurations, the Smart Dome delivers exceptional value through its combination of structural integrity, energy efficiency, and distinctive aesthetic. Beyond mere visual impact, the dome configuration maximizes interior volume while minimizing material requirements.
20. Traft
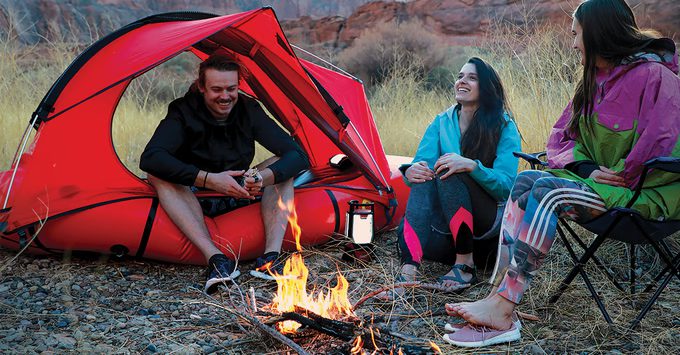
Adventure equipment takes an innovative leap forward with the Traft’s dual-function design as both shelter and water transport. The 96-inch version weighs a mere 8 pounds—lighter than typical laptops despite offering multifunctional capabilities. Larger gear finds accommodation in the 102-inch model while maintaining surprisingly minimal weight.
Integration with packs measuring between 95 and 104 inches allows seamless incorporation into existing outdoor systems without requiring complete equipment overhauls. Puncture and abrasion resistance address actual field conditions rather than controlled laboratory scenarios. This ingenious solution to two distinct challenges demonstrates how breaking free from traditional product categorization creates genuine innovation rather than incremental improvements.
19. Tiny House from MM House
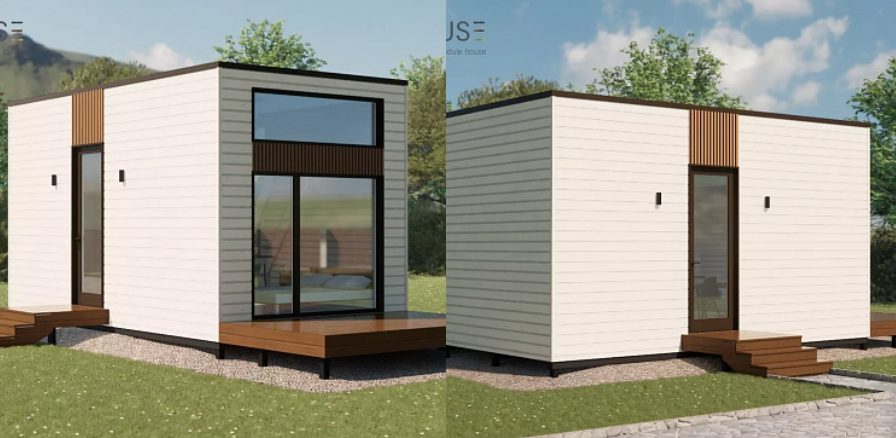
Efficiency meets aesthetic appeal in MM House’s compact creation. The 284 square feet footprint balances practicality and comfort like well-crafted productivity software. Extending 26.2 feet in length and 10.8 feet across, the dwelling features 9.8-foot high ceilings that eliminate the psychological compression often associated with smaller spaces.
Framing utilizes 1.77 x 3.74 inch wall studs paired with 3.94-inch technical insulation, showcasing how traditional building materials yield unconventional results through thoughtful application. Stability rivals well-architected technology platforms. Full-sized comfort comes in efficient packages—proving compact living needn’t mean primitive accommodation.
18. Cedar Shed Long House Kit
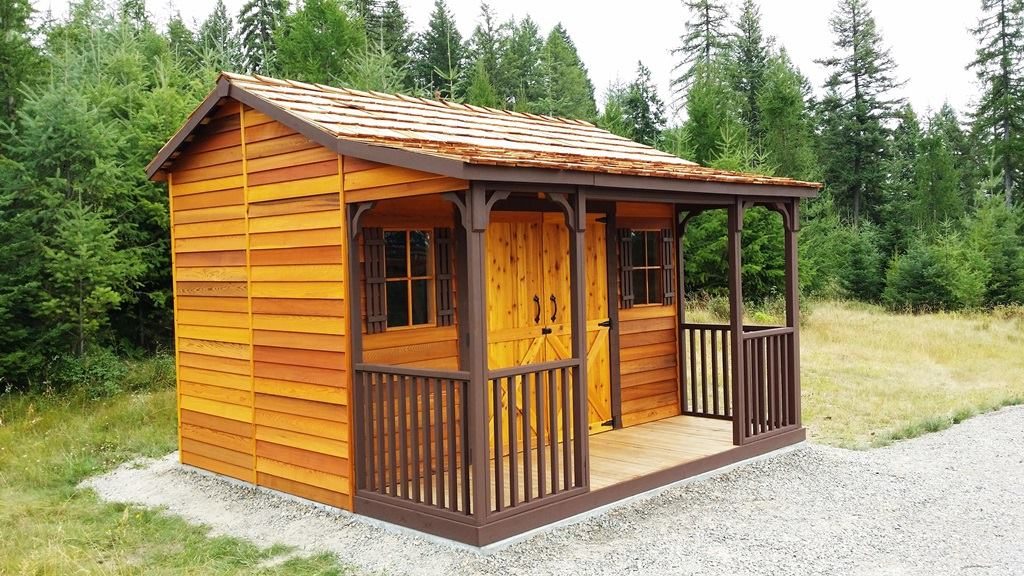
DIY enthusiasts find their match in the Cedar Shed Long House Kit, which brings the satisfaction of personal computer building to housing construction. Dimensions range from 8×12 feet to expansive 8×32 feet configurations, accommodating diverse needs and locations. Wall height reaches 6 feet, while roof peaks soar between 8 and 9 feet, creating comfortable interior volumes despite modest footprints.
Access comes through generous 5-foot wide double doors that accommodate furniture and equipment without struggle. Weight varies between 1,000 and 2,500 pounds depending on size—substantial enough for permanence yet manageable for installation. Natural resistance to insects and decay comes standard with cedar construction, eliminating chemical treatment requirements. Those with basic building skills will appreciate this middle path between custom and prefabricated options.
17. Urbanpods

Purpose-built solutions characterize Urban Pods’ specialized offerings, similar to how app ecosystems provide task-specific tools. Beginning around $16,000, these complete standalone spaces cost less than many kitchen renovations. Installation on ground screw foundations or concrete bases provides stability without permanent site alterations.
Remarkably, most installations complete within a few days—dramatically faster than traditional building timelines. Homeowners benefit from reduced costs and minimal disruption. Function-specific designs optimize each pod for its intended purpose rather than attempting universal solutions. Those needing additional space without relocation will appreciate these plug-and-play expansions, similar to how external drives augment computer storage.
16. Cabin Anna
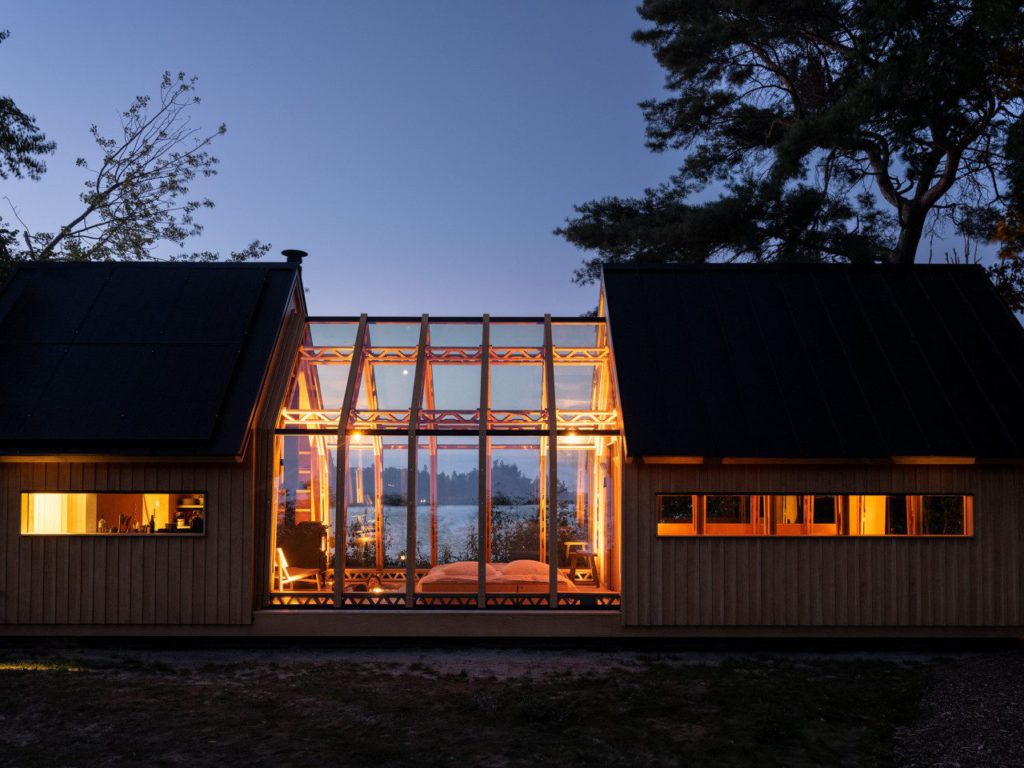
Architectural innovation in Cabin Anna leaves most professionals awestruck, rivaling reactions to groundbreaking tech launches. Spanning 17.7 by 42.7 feet, this dwelling creates a surprisingly generous 323 square feet of living area. Untreated larchwood exteriors develop beautiful patina over time, while laminated glass forms the interior framework. Insulation incorporates sheep wool and wood fiber—traditional materials employed with contemporary precision.
Recognition came through the 2021 Architizer A+ Popular Choice Award, acknowledging exceptional design achievement. Cabin Anna represents the tiny house equivalent of perfectly executed single-purpose tools. Seamless environmental integration makes conventional dwellings appear ostentatious by comparison.
15. Eco Capsule
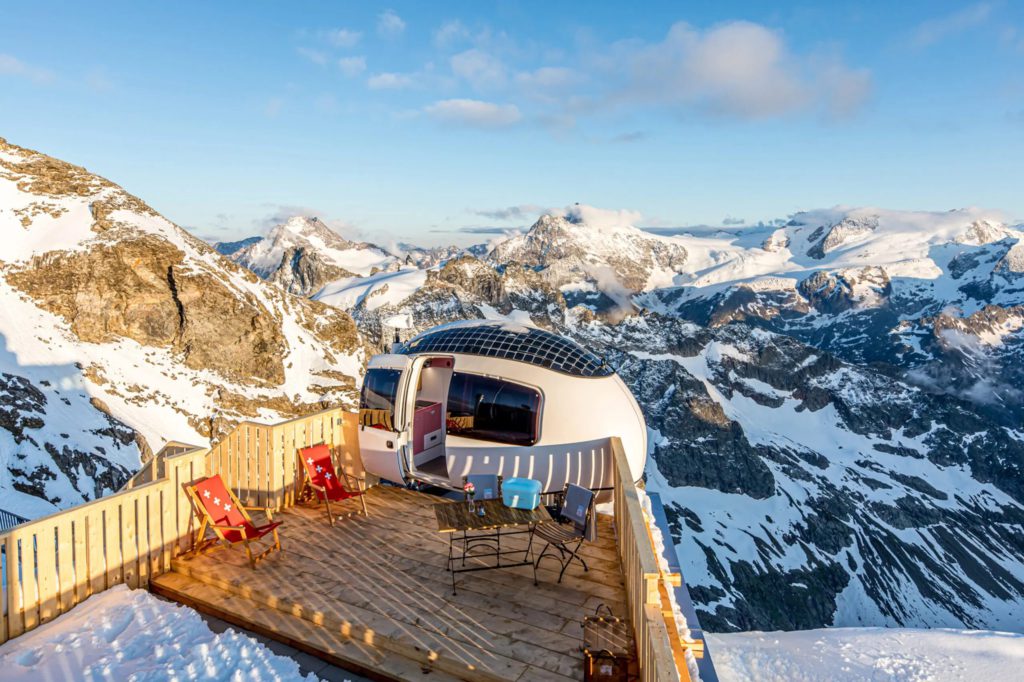
Futuristic form meets practical function in the Eco Capsule’s sci-fi inspired silhouette. Stretching 18 feet long with 7.5 feet width and 8.5 feet height, this self-contained habitat weighs approximately 4,409 pounds and fits standard shipping containers for transport. High-efficiency solar arrays generate up to 1.3kW peak output, feeding a 28.8kW per hour battery that stores abundant clean energy.
A foldable king-size bed accommodates two adults plus one child—ideal for small families or couples occasionally hosting guests. Off-grid capabilities function as seamlessly as premium noise-canceling earbuds: so effectively you forget the technology exists. Beyond mere aesthetics, the curved profile optimizes rainwater harvesting while maximizing interior spatial efficiency.
14. Nolla Cabin
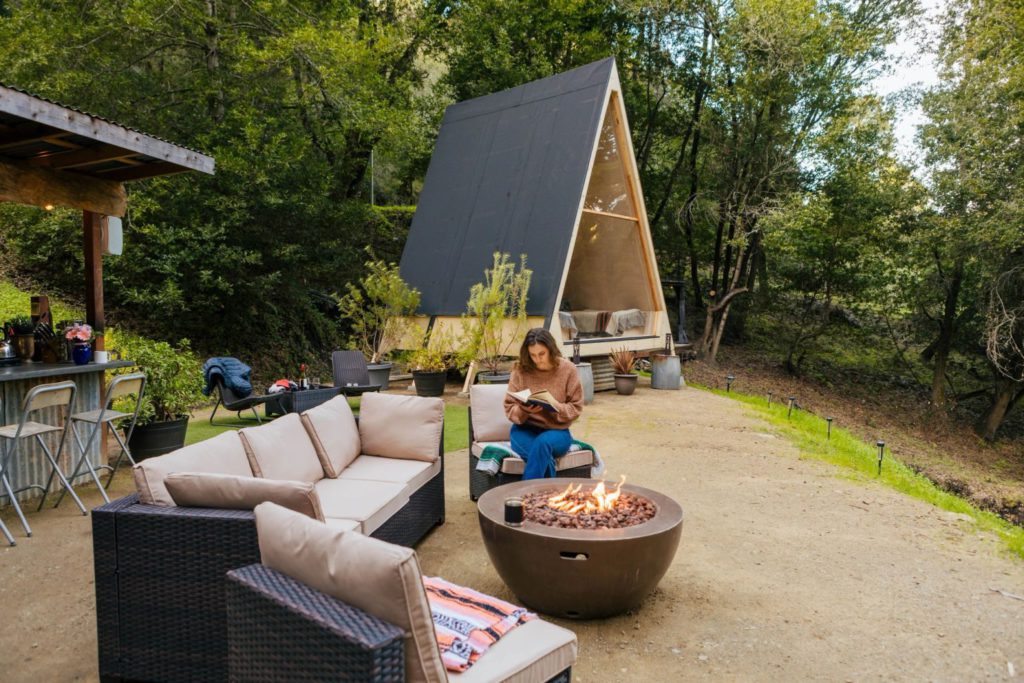
Environmental minimalism finds elegant expression in the Nolla Cabin, which resembles well-designed tech interfaces by including only essential elements. Occupying merely 97 square feet (9 square meters), this dwelling maximizes utility while minimizing resource consumption. Integrated solar technology ensures complete energy independence without sacrificing modern conveniences.
Operating principles include zero emissions, zero waste, and zero environmental harm—achieving sustainability metrics most products merely aspire toward. Visitors experience compelling alternatives to consumption-driven lifestyles, discovering sufficiency rather than excess. Environmental responsibility coexists harmoniously with technology—proving sustainable living needn’t mean primitive conditions.
13. Element 16 by Dragon Tiny Homes
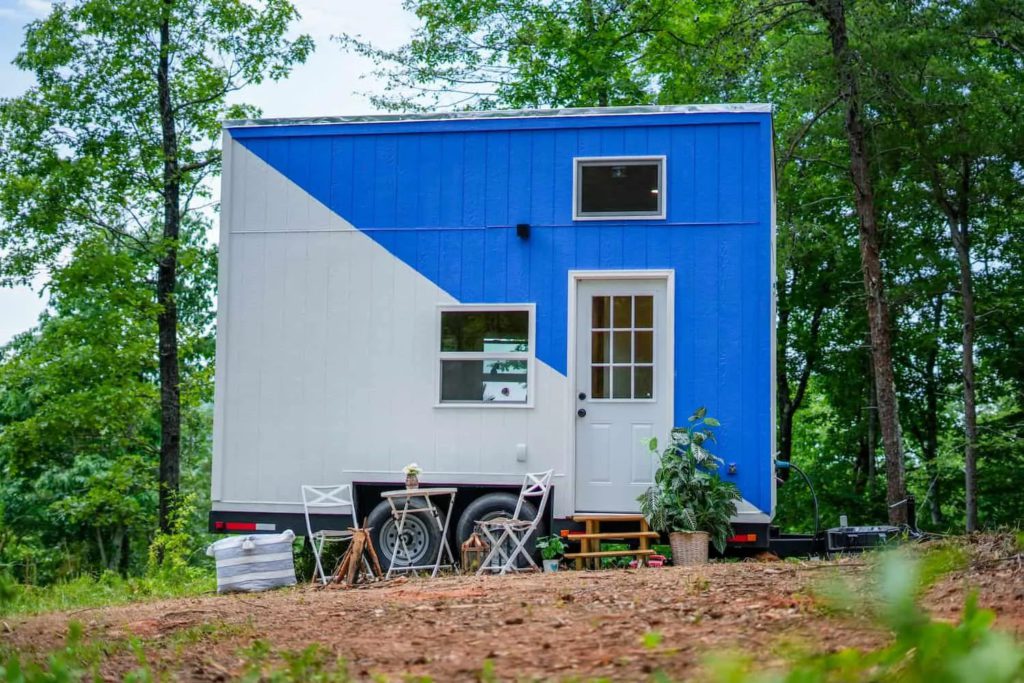
Mobility drives tiny home design innovation—according to Tiny House Industry Association research, many buyers prioritize relocatable dwellings that adapt as easily as smartphone updates. The Element 16 stretches 16 feet long, stands 8.5 feet wide, and reaches 13.5 feet high, creating approximately 136 square feet of thoughtfully arranged living space.
Custom heavy-duty trailer foundations provide flexibility akin to cloud storage—your dwelling travels wherever you do. The 36×36-inch fiberglass shower delivers full-sized comfort within compact dimensions. Thoughtful consideration of actual living patterns, rather than traditional housing assumptions, informs every design aspect.
12. Tricycle House
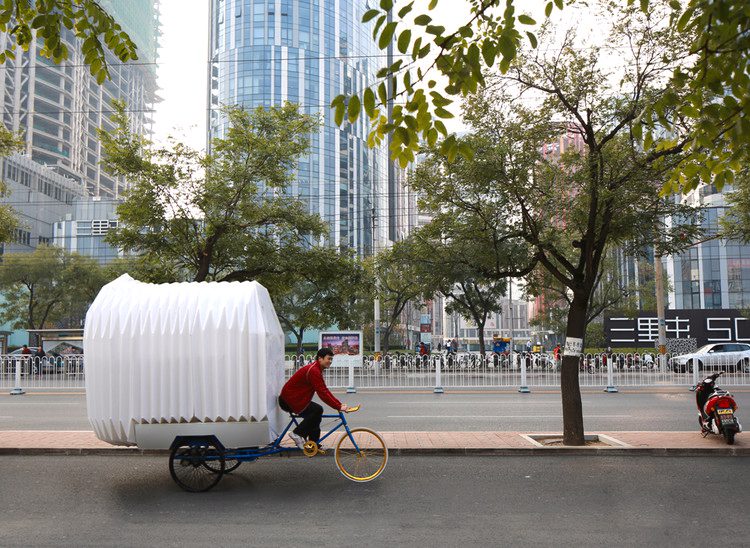
Material innovation redefines mobility in the Tricycle House concept. Originally showcased at the 2012 Biennale, this $2,000 prototype delivers housing solutions more affordable than many gaming setups. Folded polypropylene plastic construction creates lightweight yet durable shelter. Collapsible sink, stove, and bathtub features transform like well-engineered convertible technology.
Multiple units can link together, creating rolling communities—conceptually similar to modular smartphones but scaled to residential proportions. While not commercially mass-produced, this provocative design challenges fundamental assumptions about permanent foundations as community prerequisites. Material science breakthroughs demonstrate how housing fundamentals can be completely reimagined.
11. Huga Homespot

Reinforced concrete construction gives Huga Homespot serious presence. Standing 12.8 feet tall and equally wide while extending 36.1 feet in length, each unit provides 484 square feet of living area. At approximately 121,254 pounds, these dwellings commit to their locations as seriously as gamers invest in custom computing setups.
Danish “Hygge” philosophy inspires genuine comfort throughout these prefabricated homes. Entry-level models begin around $75,000—less than many luxury vehicles while delivering something far more valuable: immediate belonging. Substantial construction eliminates noise transmission issues that plague standard multi-unit dwellings with their paper-thin separations.
10. Mystique Tent
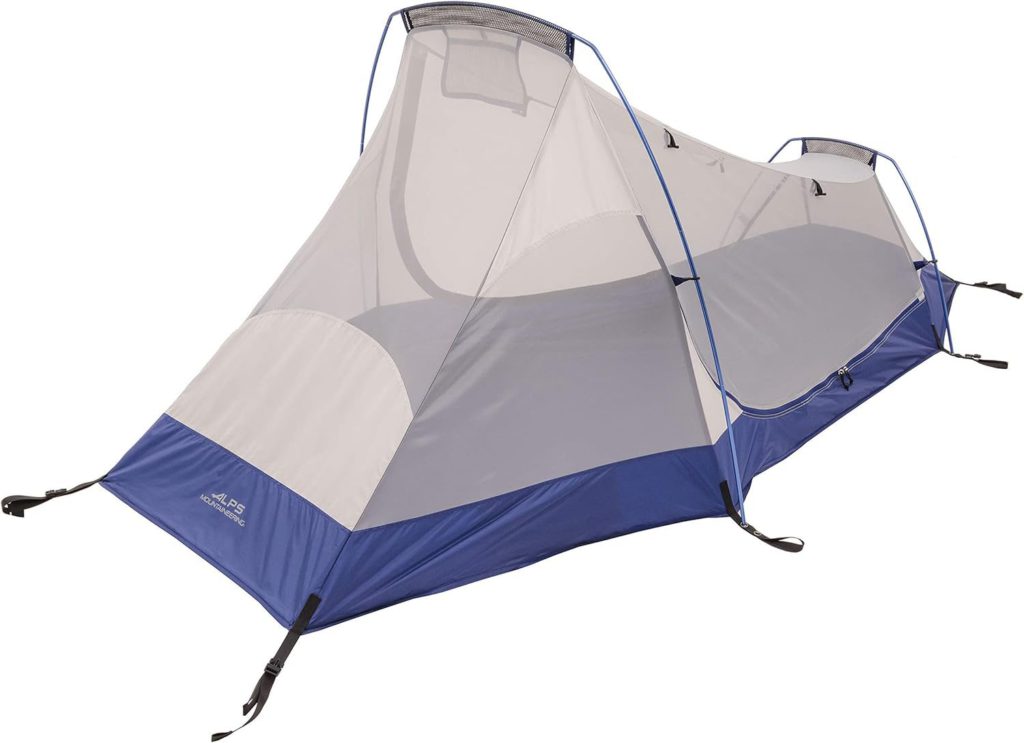
Ultralight engineering delivers serious performance in the Mystique Tent series. The Mystique 1.5 creates 25 square feet of shelter while weighing just 4 pounds—specifications that would impress even veteran smartphone engineers. The expanded Mystique 2 provides 32 square feet of interior area yet weighs only 5 pounds.
Both versions retail around $200, delivering professional-quality shelter at consumer-friendly prices. Like premium portable technology, these shelters demonstrate meticulous engineering that minimizes weight while maximizing functionality. Weight-conscious adventurers need no longer choose between comfort and carrying capacity.
9. RAUS Cabin
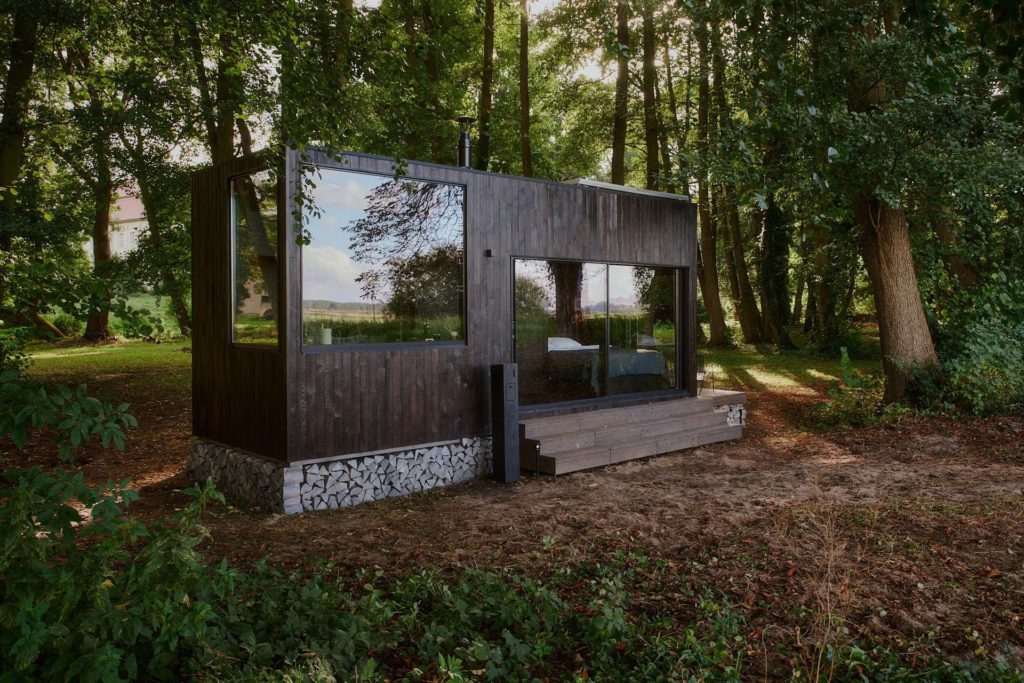
Off-grid living maintains comfort in the thoughtfully designed Rouse Cabin. Spanning 194 square feet, this retreat accommodates three adults or two adults with two small children—similar to well-crafted applications serving multiple functions without interface clutter. Experiences start around $160 nightly, making sustainable accommodation accessible for short-term visitors.
Integrated solar arrays power the dwelling while water storage and dry composting facilities complete the self-sufficient systems. Operating with elegant efficiency, the cabin utilizes renewable resources rather than requiring constant inputs. Guests accustomed to resource-intensive accommodations discover how little is actually necessary for comfortable living.
8. Golden House by OOD
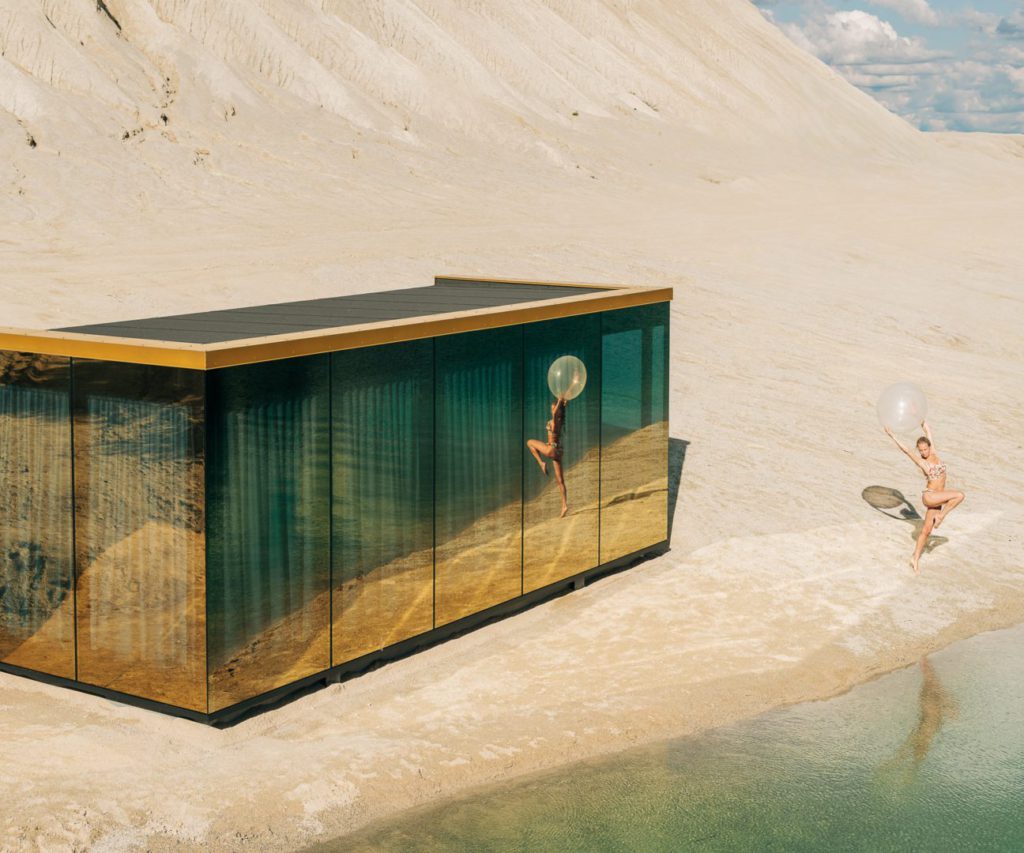
Luxury meets minimalism in the Golden House by OOD. Encompassing 283 square feet, this dwelling blends compact dimensions with premium features. Measuring 25.9 feet long by 9.8 feet wide and weighing approximately 33,069 pounds, construction quality remains uncompromised despite reduced square footage.
Limited production of just 79 units priced at $250,000 each creates exclusivity comparable to collector-edition electronics. Every dwelling includes a 1.5 ounce gold bar—adding tangible precious metal value to the housing investment. While pricing excludes most market segments, these high-end offerings demonstrate how tiny homes now span from accessible alternatives to exclusive status symbols.
7. 3×6 Tiny House
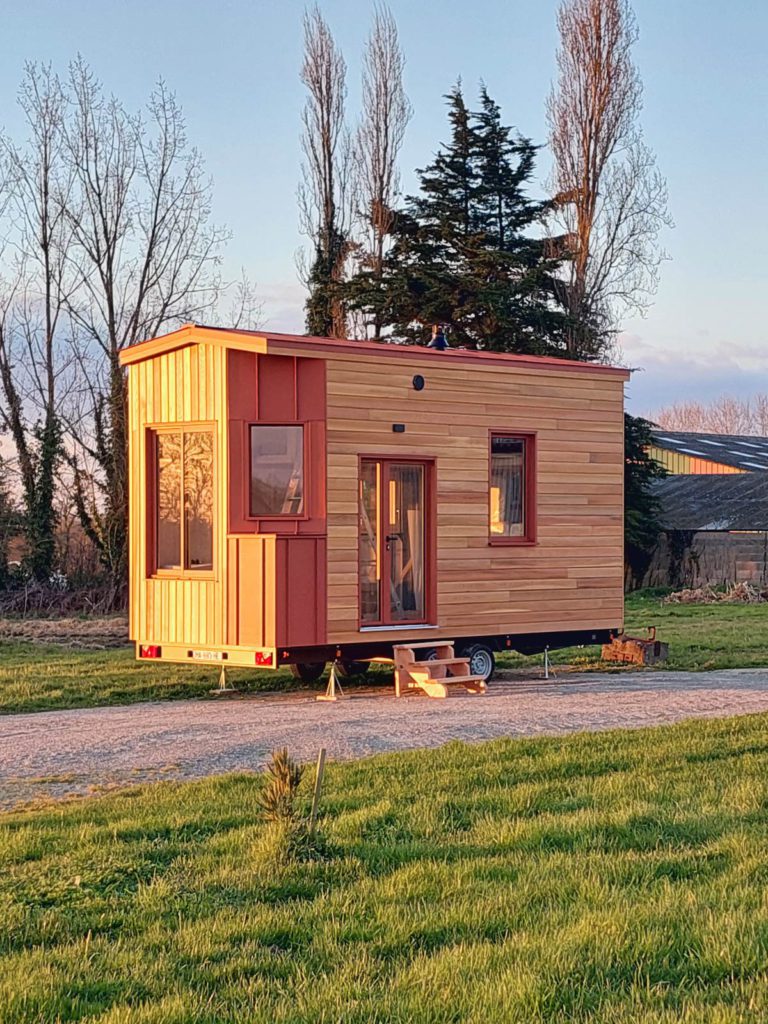
Strategic planning defines the 3×6 Tiny House approach to spatial constraints. Measuring just 9.8 feet wide by 19.7 feet long, clever two-story configuration yields 301 square feet of living area. One bedroom and one bathroom provide essential functions without wasted space.
Clean modernist aesthetics appeal to minimalists like optimized code attracts developers. Purposeful design ensures every corner serves specific functions, every fixture placement maximizes utility. Residents quickly distinguish between possessions that genuinely enhance daily experiences and those merely occupying valuable space.
6. Mini Pod by Kola Liba

Proper insulation transforms the Mini Pod by Kola Liba from seasonal shelter to year-round dwelling. 3.9-inch mineral wool barriers manage internal climate as effectively as quality earbuds control external noise. Measuring 13.1 feet long, 7.9 feet wide, and 8.5 feet tall, the interior provides approximately 70 square feet of highly efficient living space.
Value-conscious buyers will appreciate the $19,000 starting price—less than many entertainment systems yet providing complete accommodation. Entry-level housing needn’t mean compromised quality when thoughtful design and material selection deliver substantial performance at accessible price points. Weekend retreaters and tiny home beginners will discover compelling quality-to-affordability balance.
5. Houseboat Harmonia 310

Aquatic environments benefit from tiny home principles in the Houseboat Harmonia 310. Stretching 31.8 feet long and 10.2 feet wide, this floating dwelling provides 183 square feet of living space above water rather than land.
Minimal 2-inch draft allows navigation through shallow waters inaccessible to conventional vessels. Integrated 106-gallon freshwater and graywater tanks provide self-sufficiency comparable to land-based off-grid systems. With pricing beginning around $78,000, these vessels cost significantly less than waterfront property while offering similar lifestyle benefits. Innovative thinking transcends land-based limitations through these floating tiny homes.
4. Jeff Smith’s Tiny House
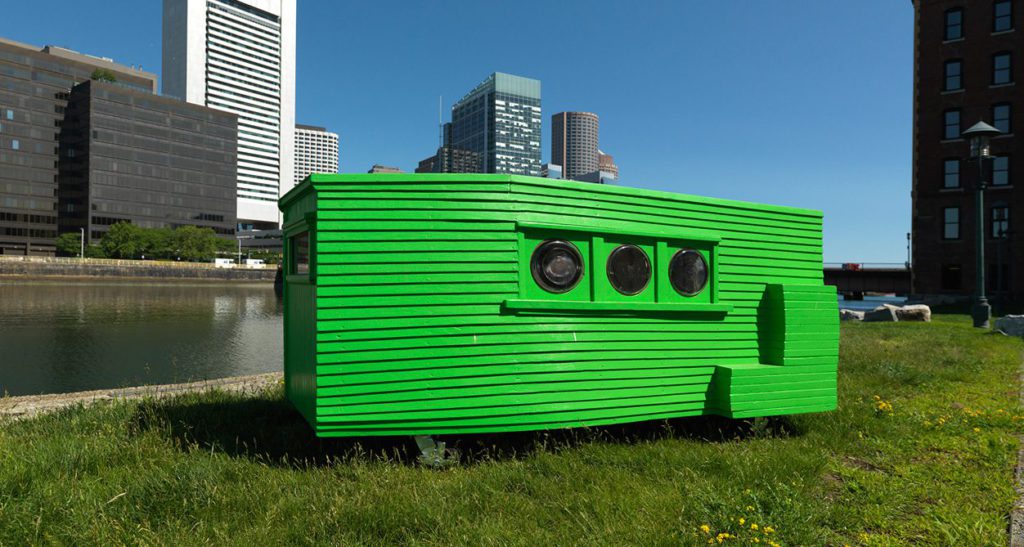
Innovation that would impress hardware specialists defines Jeff Smith’s compact creation. Documented on his YouTube channel “Jeff Builds,” this conversion packs complete living accommodations into just 25 feet of standard van space. A rooftop wind turbine generates sustainable power wherever the vehicle travels—essentially a personal power station.
Conventional housing boundaries disappear when approached with fresh perspectives. The integrated design eliminates artificial separation between transportation and dwelling—bringing your home to destinations rather than commuting between separate locations. Remote workers and digital nomads benefit from living spaces aligned with modern work flexibility.
3. Loft Cube
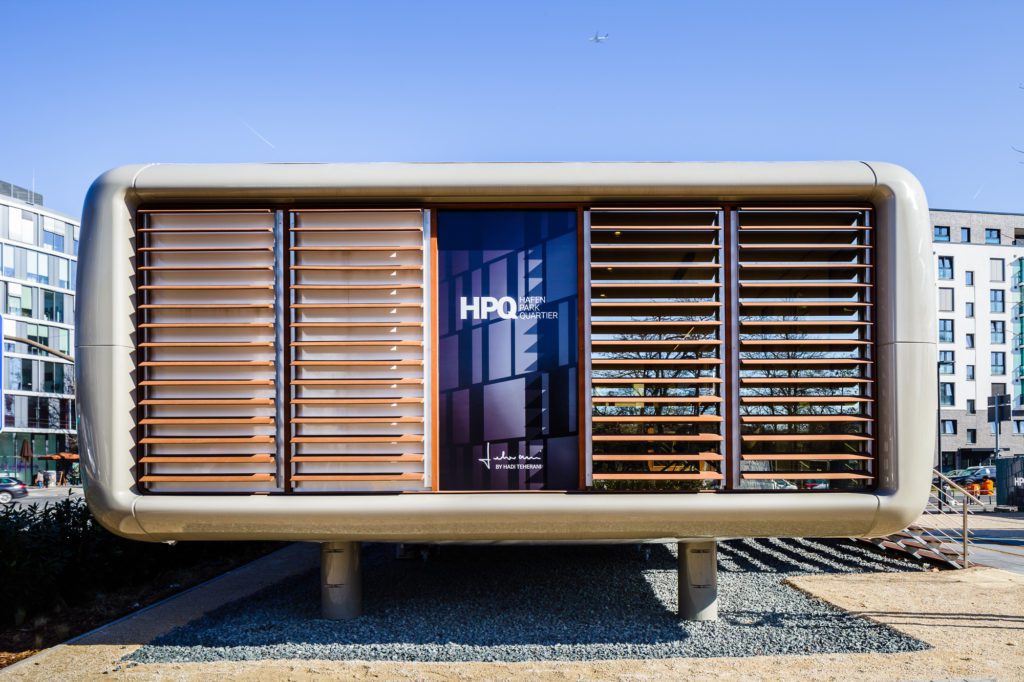
Urban living reimagined with precision characterizes the Loft Cube concept. Available from 377 to 915 square feet, these customizable dwellings adapt to diverse needs. Off-grid energy compatibility enables sustainable living even within dense urban environments.
Urban professionals seeking alternatives to conventional apartments constitute the target market at $150,000 starting prices. Rooftop placement maximizes overlooked urban spaces, finding efficiency like clever software identifies system optimizations. City residents facing astronomical housing costs discover ownership possibilities in locations where land prices would otherwise make purchasing impossible.
2. Off-Grid Cabin in McLaren Vale, South Australia
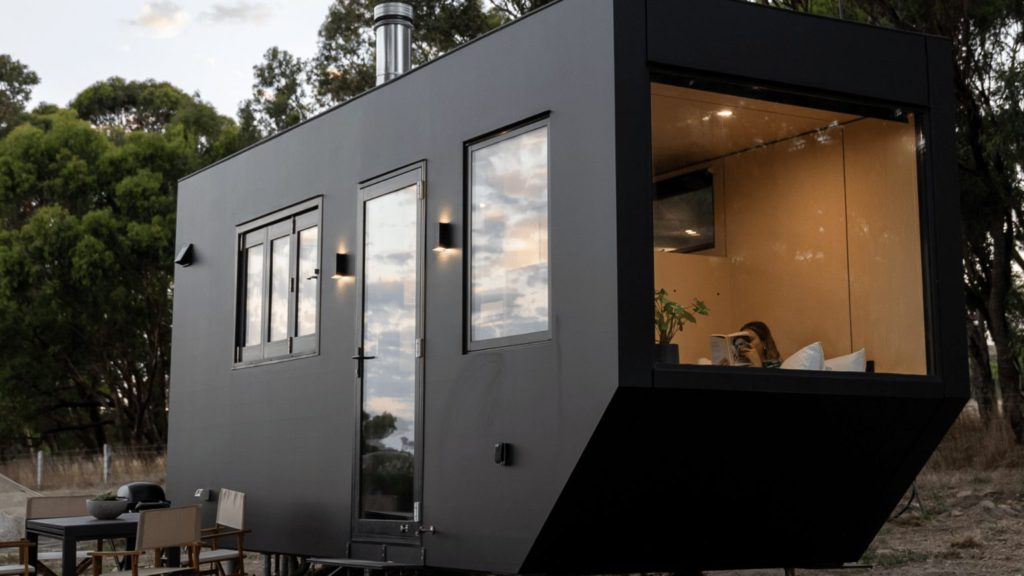
Tranquility rivals noise-canceling headphone performance at this off-grid South Australian retreat. Accommodations suit two to three guests with sleeping arrangements centered around a comfortable king-sized loft bed. A brief 65-foot walk from parking areas creates natural buffer zones between modern transportation and peaceful sanctuary.
Nearby Gem Tree Eco Trail lies just two minutes away by car, offering nature explorations when cabin fever necessitates fresh perspectives. Minimal square footage delivers maximum experience through thoughtful placement within ideal surroundings. Environmental context contributes as significantly as architectural elements in creating memorable experiences.
1. Drop Structures (Arlo, Duo, Mono, Hollow, Mini)
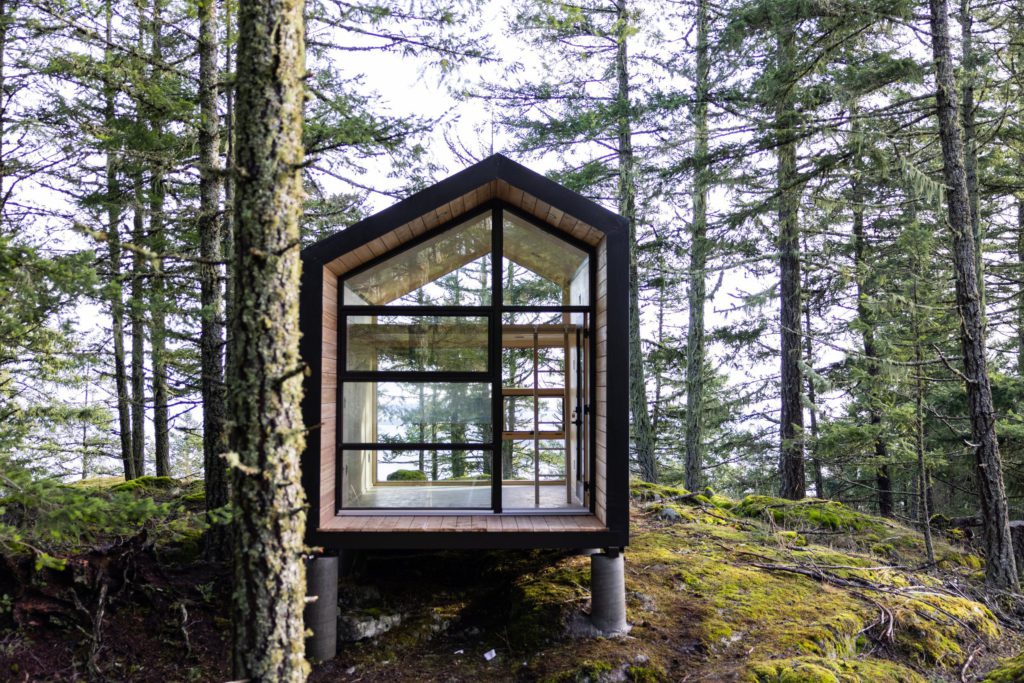
Modular living options vary across the Drop Structures collection, resembling how flagship smartphones offer different sizes for varying needs. The Arlo provides approximately 260 square feet of living space, while the Duo expands to roughly 340 square feet for those requiring additional room. Mini models offer compact solutions measured in feet rather than inches, focusing on specialized functions beyond general accommodation.
Starting around $80,000, these eco-conscious dwellings represent investments comparable to luxury vehicles. Prefabrication eliminates construction uncertainties similar to how software updates resolve compatibility issues—dwellings arrive ready to perform as specified. Construction timeline and complication fatigue disappears with these predictable, ready-to-deploy housing solutions.









