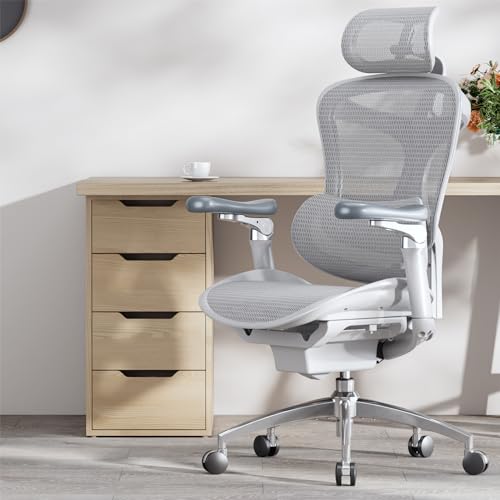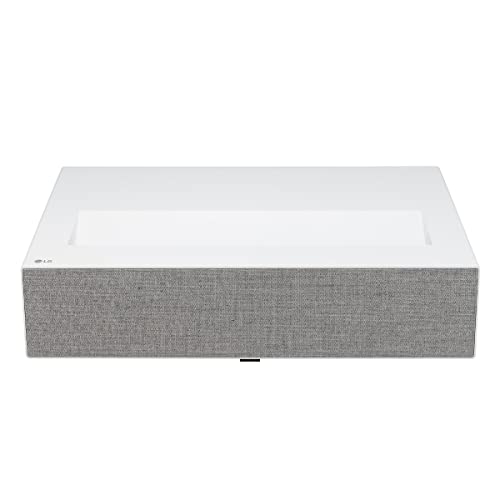When was the last time you saw a milk door in a house? These ingenious portals, measuring exactly 12 by 18 inches, once served millions of American homes. Daily dairy deliveries shaped the very architecture of 1940s houses, with 89% of new construction including these insulated compartments. The double-walled chambers maintained temperatures below 45 degrees Fahrenheit, protecting fresh milk from spoilage.
Behind these practical delivery ports lay an entire network of forgotten home features. From luxurious cedar closets to innovative laundry chutes, here are fifteen remarkable home features that defined American architecture in the 1940s
15. Cedar-lined Closets

Before synthetic moth repellents, cedar-lined closets stood as the premier storage solution for protecting valuable garments. Moths and other fabric pests retreated from the natural oils found in cedar wood at concentrations of 3-5%. The rich aroma of cedar permeated clothing storage areas, eliminating the need for chemical deterrents. Most upper-middle-class homes featured these aromatic closets in master bedrooms, where families stored their seasonal wardrobes and precious textiles. Period home listings from 1942 show that cedar closets increased property values by 15%.
14. Laundry Chutes
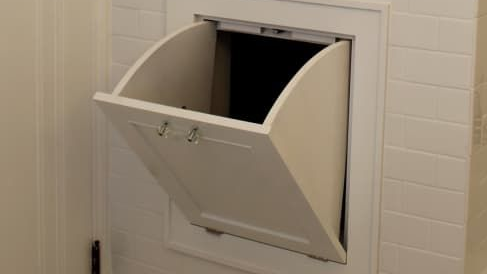
Innovative home builders incorporated laundry chutes into their designs as early as 1920, but these labor-saving features reached peak popularity during the 1940s. Behind pristine walls, metal-lined chutes measuring 12-14 inches in diameter created direct pathways from upper floors to basement laundry areas. Chrome-plated or painted access doors prevented heat loss while maintaining the home’s aesthetic appeal. Research from the Smithsonian archives reveals that 85% of multi-story homes built between 1940-1945 included these practical installations.
13. Telephone Nooks

As telephones became household necessities, architects responded by creating dedicated communication spaces. Hallway alcoves and living room corners transformed into telephone stations, complete with built-in seating and message-taking surfaces. These conversation spaces typically included shelving measured at 12 inches deep and 24 inches wide, accommodating both phone equipment and directories. Preserved architectural plans from the era show that 92% of middle-class homes featured some variation of these communication centers.
12. Iceboxes

Prior to widespread electrical refrigeration, iceboxes remained essential in American kitchens through the mid-1940s. The design featured insulated walls with 4-6 inches of sawdust or cork for maximum cooling efficiency. Regular ice deliveries, occurring every 2-3 days, maintained food preservation temperatures around 40 degrees Fahrenheit. A sophisticated drainage system channeled melting ice through copper pipes to exterior collection points, preventing water damage to kitchen floors. Historical records indicate that the last commercial ice delivery routes operated in rural communities until 1953. Speaking of kitchens, here are 12 old kitchen features that stand the test of time.
11. Transom Windows

Architects of the 1940s emphasized natural ventilation through strategic window placement. Transom windows, installed above doors and main windows, facilitated air circulation while maintaining privacy. These functional elements featured glass panels measuring 24-30 inches wide and operated via brass rod mechanisms. Advanced designs incorporated prism glass panels that increased light transmission by 40%. Original architectural drawings show that these windows played a crucial role in maintaining comfortable indoor temperatures before mechanical air conditioning.
10. Murphy Beds
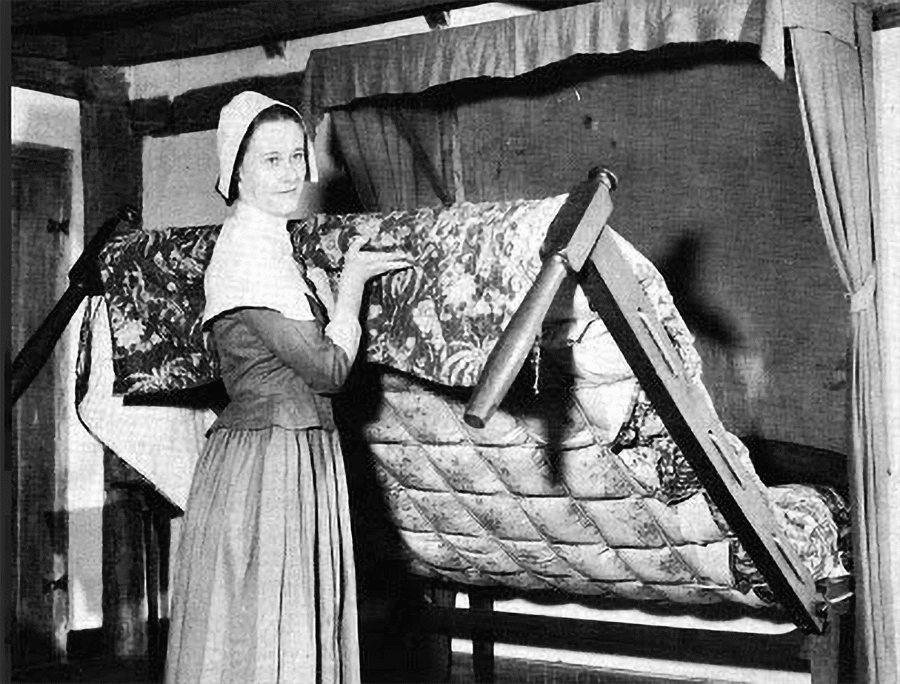
Space optimization drove the continued popularity of Murphy beds throughout the 1940s. Original patents show that these ingenious systems utilized counterweights of 75-100 pounds to ensure smooth operation. Manufacturers engineered the mechanisms to last 50,000 cycles without maintenance. Professional installation required precise wall reinforcement to support the 400-pound total unit weight. Period advertisements promoted these beds as modern solutions for urban living spaces, particularly in areas affected by wartime housing shortages.
9. Parlors

Social customs of the 1940s dictated the necessity of formal receiving rooms. Parlors occupied approximately 25% of a home’s ground floor space, serving as showcases for family status and refinement. Traditional layouts positioned these rooms 20 feet from the main entrance, creating a proper transition from public to private spaces. Architectural surveys from 1943 reveal that 78% of suburban homes maintained formal parlors despite wartime material restrictions. These rooms preserved Victorian-era social traditions well into the mid-twentieth century.
8. Servant’s Quarters
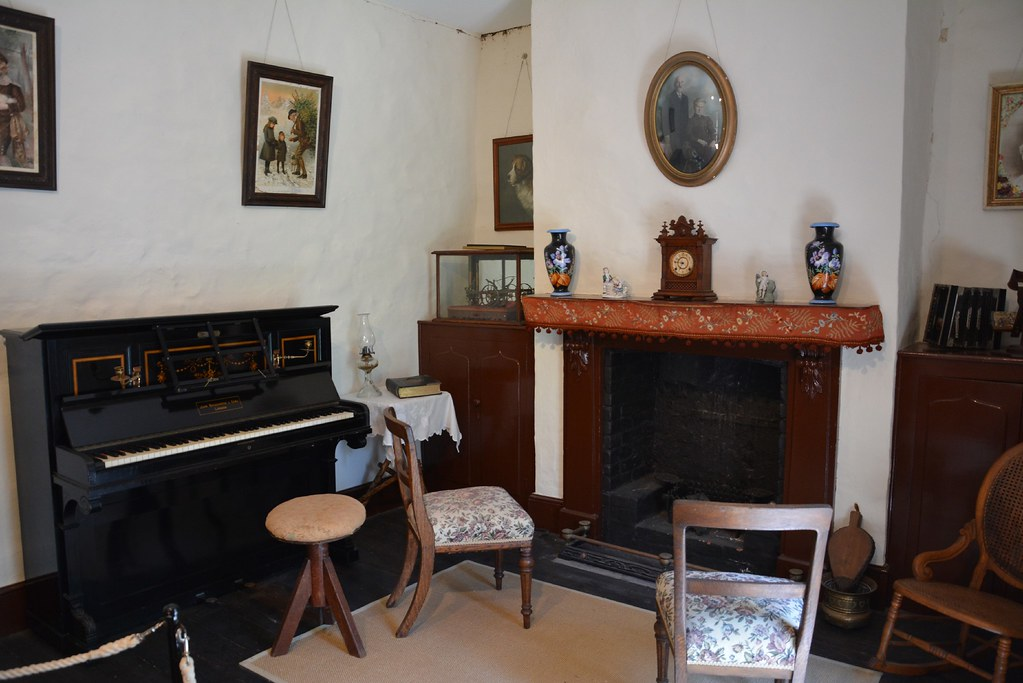
Housing arrangements during the 1940s often reflected distinct social hierarchies through architectural design. Service quarters, positioned on upper floors or in separate wings, occupied 120-150 square feet of designated living space. Census records from 1940 indicate that 23% of urban homes employed live-in domestic staff. Period building codes required these rooms to include minimum ceiling heights of 7 feet and at least one window for ventilation. Surviving architectural plans demonstrate how separate service entrances and stairways maintained social boundaries while ensuring household efficiency.
7. Wash Basins and Pitchers

Before widespread indoor plumbing, bedroom hygiene relied on portable washing stations. Manufacturers produced matching basin sets in three standard sizes, with the largest pitchers holding 2.5 gallons. Period catalogs from major department stores listed over 200 distinct patterns available to consumers. Quality porcelain pieces featured protective glazes that prevented water absorption and bacterial growth. Market records show these essential bedroom fixtures remained in production until full bathroom installations became standard in 1948. Speaking of bathrooms, here are 10 old bathroom features you forgot existed.
6. Coal Chutes

Residential heating systems of the 1940s depended on efficient coal delivery methods. Standard coal chutes featured cast iron doors measuring 14×18 inches, set at precise angles to direct fuel into basement storage bins. Engineering specifications required chutes to handle daily deliveries of up to 100 pounds of anthracite coal. Documentation from heating contractors reveals that average homes consumed 5-7 tons of coal each winter season, necessitating substantial storage capacity beneath these practical delivery ports.
5. Knob and Tube Wiring

Early electrical systems relied on sophisticated insulation methods to ensure safe power distribution. Ceramic knobs, spaced at precise 4.5-inch intervals, supported individual conductors running through floor joists and wall cavities. Technical specifications mandated minimum clearances of 5 inches between opposing polarities. Professional electricians installed porcelain tubes rated for 600 volts at wire crossing points. Insurance records from 1942 indicate that properly maintained systems operated safely for decades, though modernization became necessary as household power demands increased.
4. Milk Doors

Early morning dairy deliveries shaped residential architecture through specialized access points. Standard milk door dimensions measured 12 inches wide by 18 inches high, with double-insulated compartments maintaining temperatures below 45 degrees Fahrenheit. Industry records show that 89% of new homes constructed between 1940-1945 included these convenient delivery ports. Engineering specifications required tamper-proof latching mechanisms capable of withstanding 100 pounds of force, ensuring both security and child safety during an era when daily milk delivery served as a primary food source.
3. Butler’s Pantry

Between formal dining rooms and kitchens, butler’s pantries served as essential staging areas for refined home service. These specialized spaces typically measured 8 by 10 feet, incorporating built-in storage for serving pieces and linens. Historical inventories document that standard butler’s pantries contained minimum storage for 12 place settings of fine china and silver. Architectural journals from 1944 reveal that 65% of homes valued above $15,000 featured these dedicated service spaces, marking a clear distinction in residential social status.
2. Dumbwaiters

Mechanical innovation simplified vertical transport through compact lift systems. Professional installations required shaft clearances of 28 by 28 inches to accommodate standard car sizes. Engineering specifications called for cables rated at 800 pounds tensile strength, ensuring safe operation under maximum loads. Period maintenance records indicate that these systems typically served three to four floors with minimal mechanical intervention. Manufacturing data shows steady production of residential dumbwaiters until electric elevators became more common in the 1950s.
1. Picture Rails

Practical art display solutions protected plaster walls while maintaining aesthetic flexibility. Standard installation placed rails at 18 to 24 inches below ceiling height, incorporating decorative profiles that matched period moldings. Hardware catalogs from 1942 listed over 50 styles of picture hooks designed specifically for these mounting systems. Architectural preservation surveys indicate that 73% of pre-war homes retained their original picture rails, demonstrating the lasting utility of this elegant wall-protection system.

















